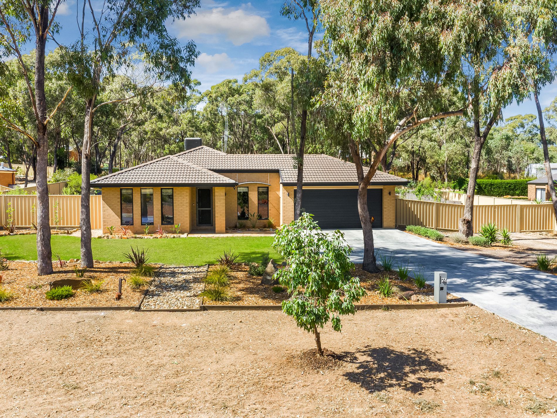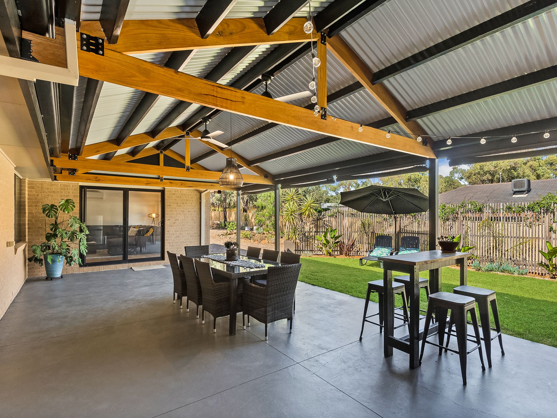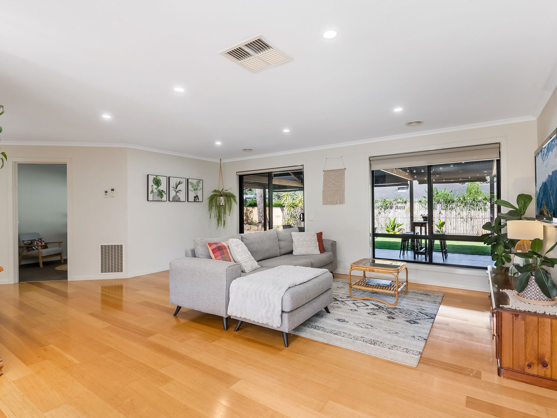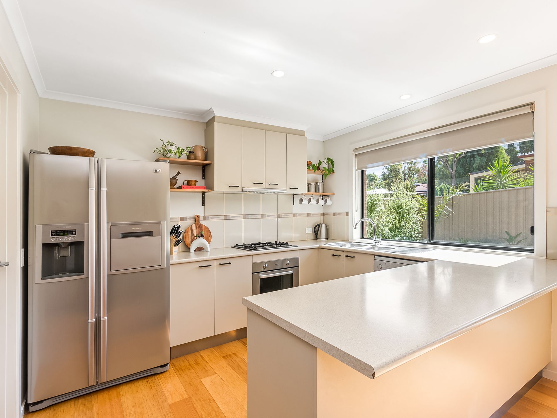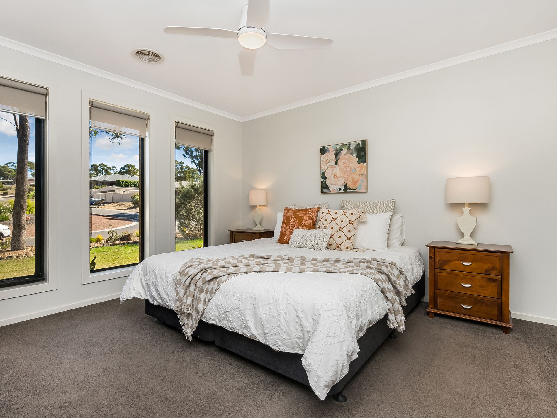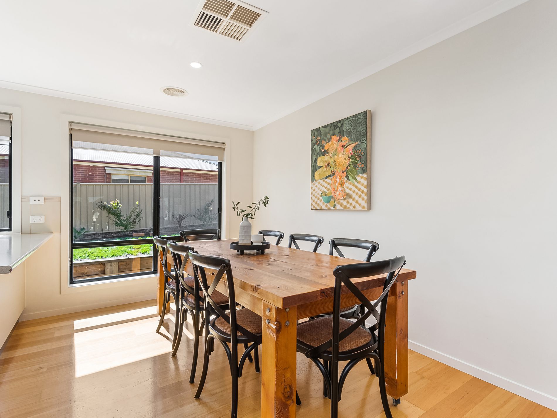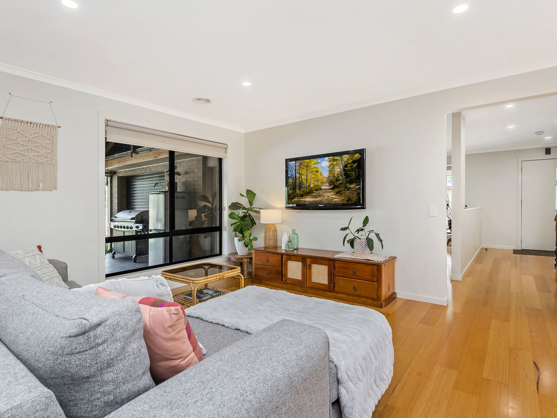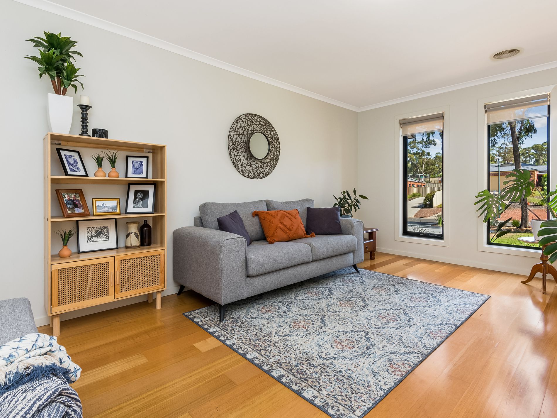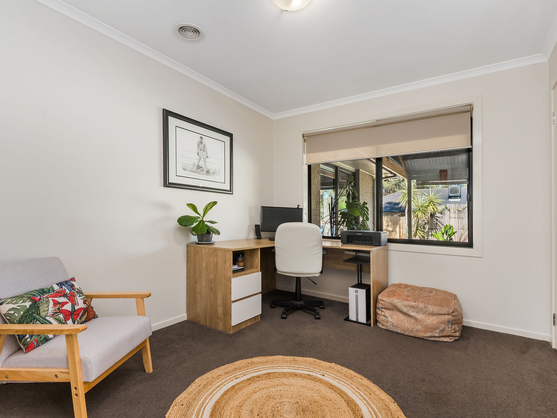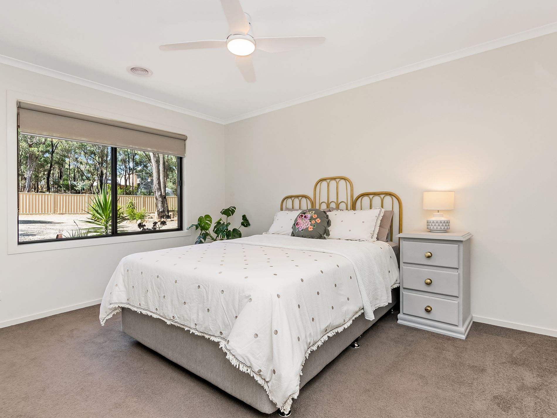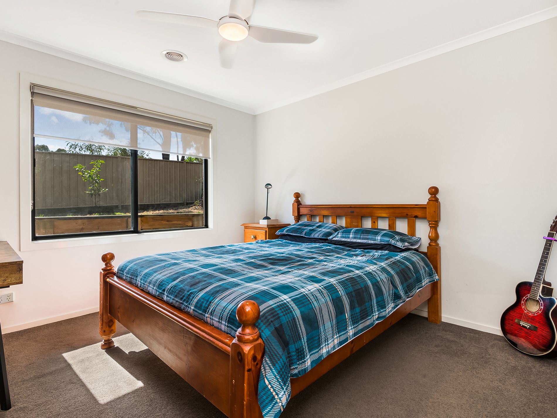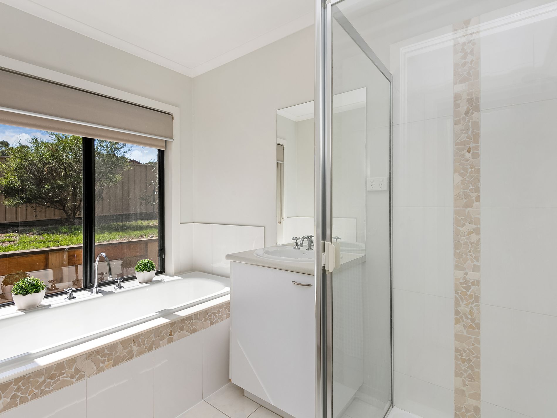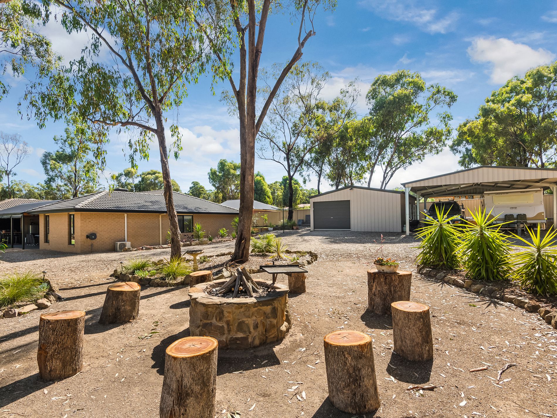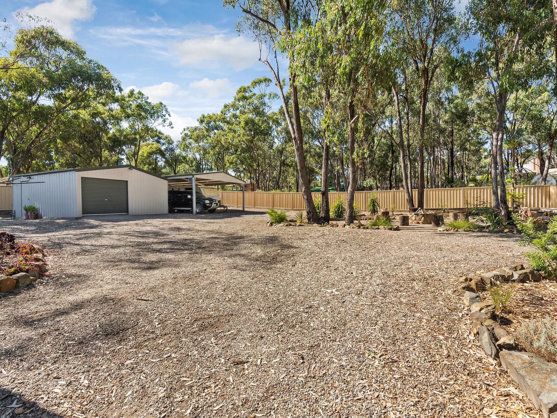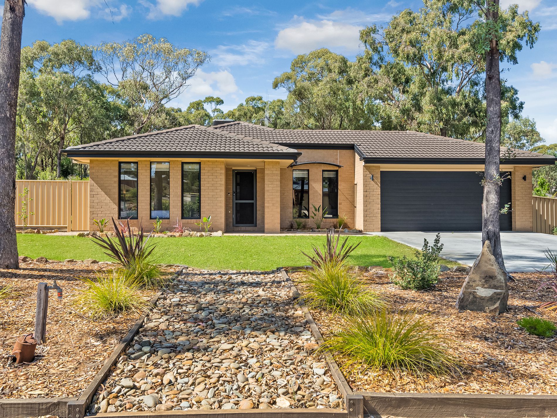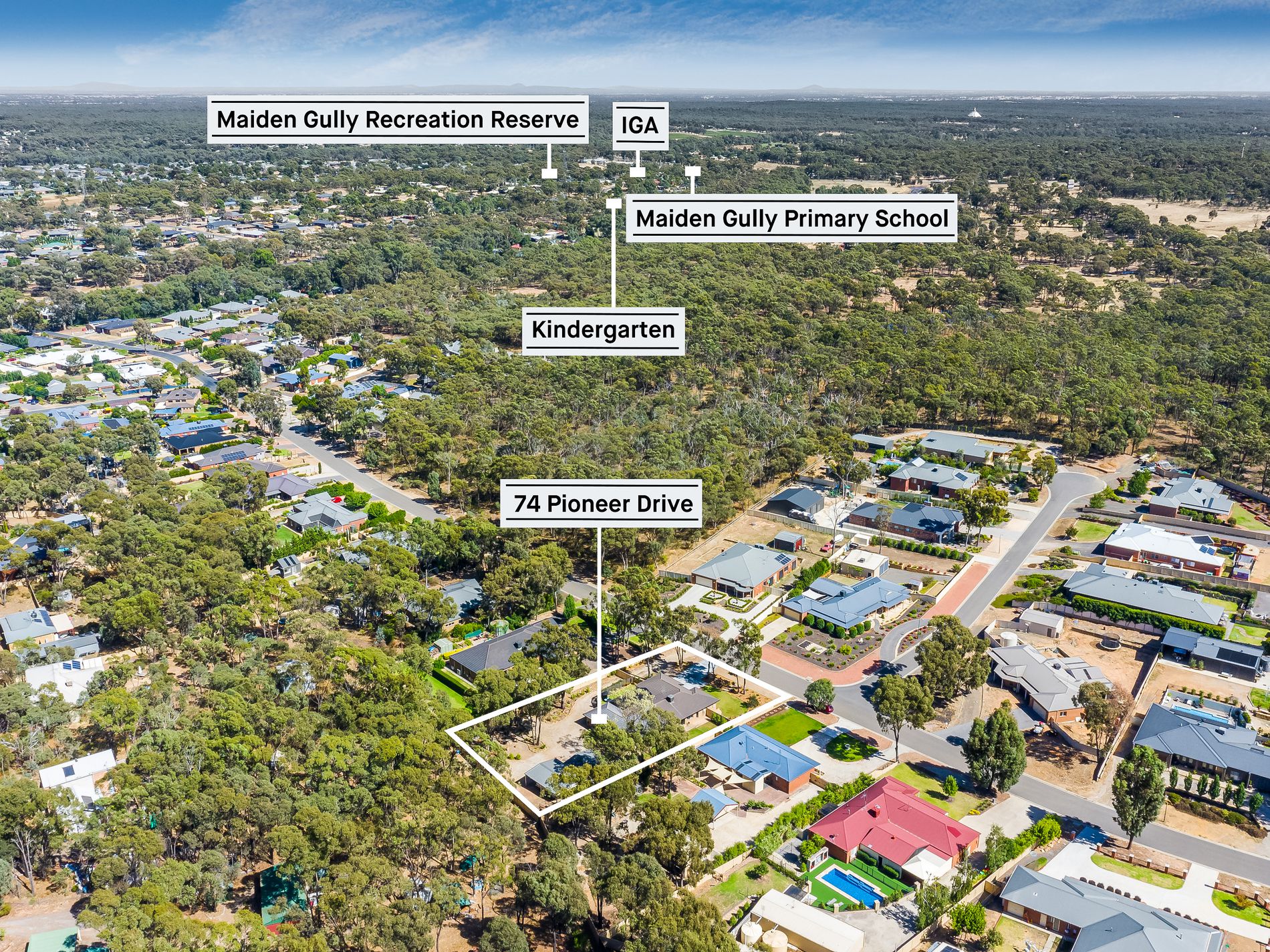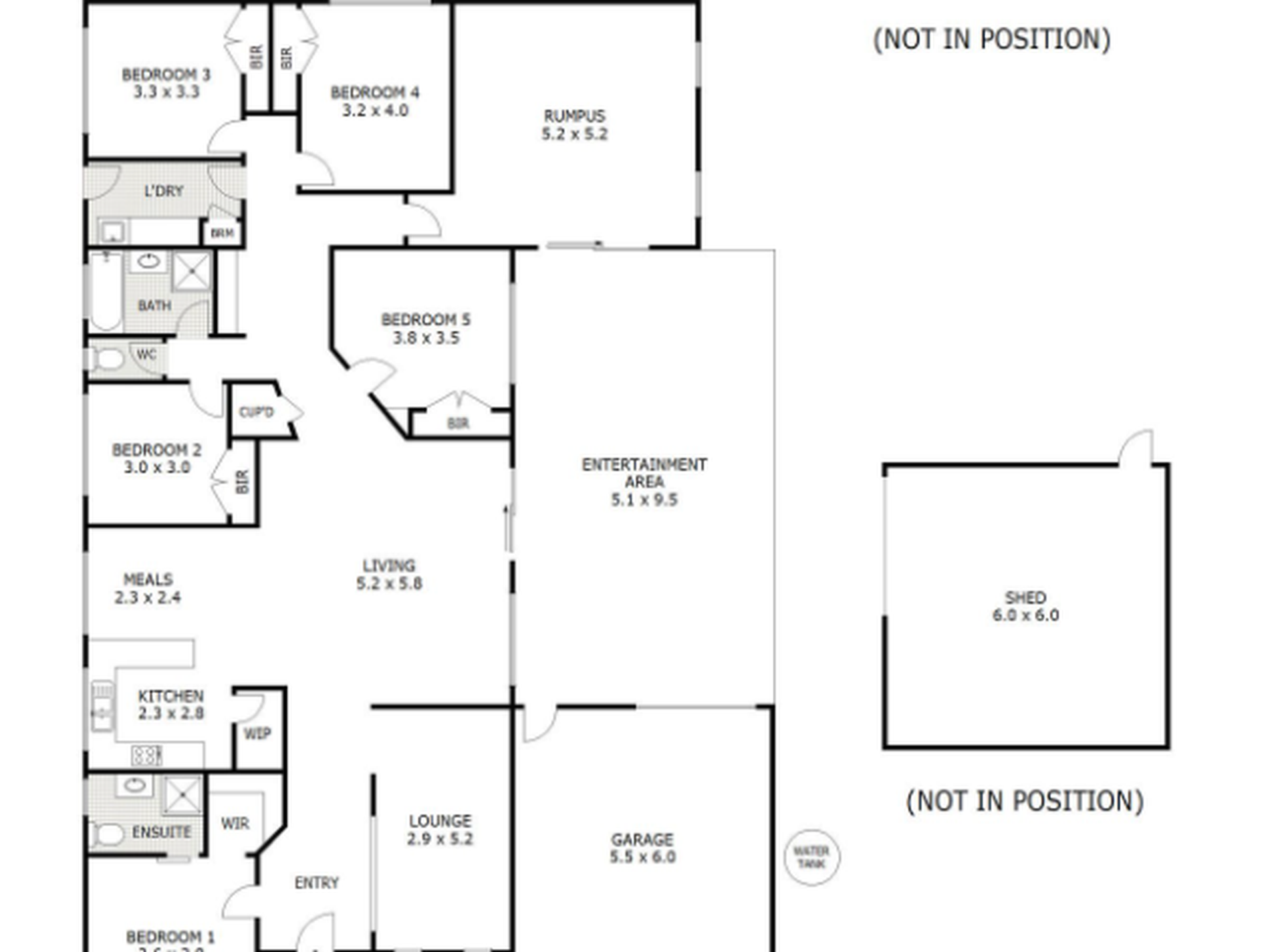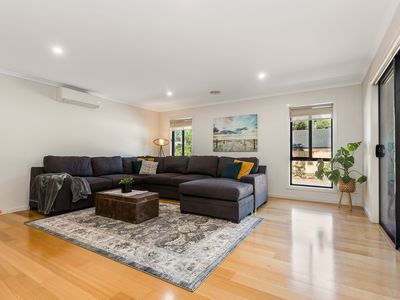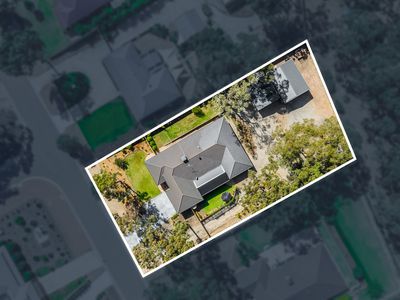An outstanding single-level residence in the popular locale of Maiden Gully, offers an ideal opportunity to purchase your ‘forever’ home.
Set on a substantial allotment of approx 2000sqm in a very quiet street, this home is set to impress the moment you pull up into the driveway.
Amongst its many features are three living areas, master suite with ensuite and walk-in robe plus four additional bedrooms with built-in robes, modern kitchen, family bathroom and laundry.
The light-filled open plan kitchen offers stainless steel appliances, walk-in pantry and ample storage.
Other highlights include polished timber floorboards, ceiling fans, ducted heating and evaporative cooling throughout for year-round comfort.
While the interior has been designed to please, outdoors continues to impress with its brand-new undercover patio area (5.1m x 9.5m), established gardens, relaxed lawn areas and stone-feature firepit with log seating for the whole family to enjoy. A 9000L water tank is connected to a pump that feeds the sprinkler systems and garden taps.
In addition to this the property includes a double remote garage with rear roller door that has access through to the patio area, convenient rear access via the right-hand side, Colorbond shed (6.6m x 6m) with concrete floor, power and data connection and a large undercover carport (7m x 9m) for extra storage of work vehicles, caravan or boat.
Perfectly positioned just 10 minutes to Bendigo CBD. With nearby access to local amenities, schools, Natural Reserve and sporting facilities, everything you need is within minutes.
With its prime location and desirable features, this home is ready for you to move straight in and start living your ½ acre dream in Maiden Gully.
Features
- Ducted Heating
- Evaporative Cooling
- Fully Fenced
- Outdoor Entertainment Area
- Remote Garage
- Secure Parking
- Shed
- Built-in Wardrobes
- Dishwasher
- Floorboards
- Rumpus Room
- Workshop
- Water Tank

